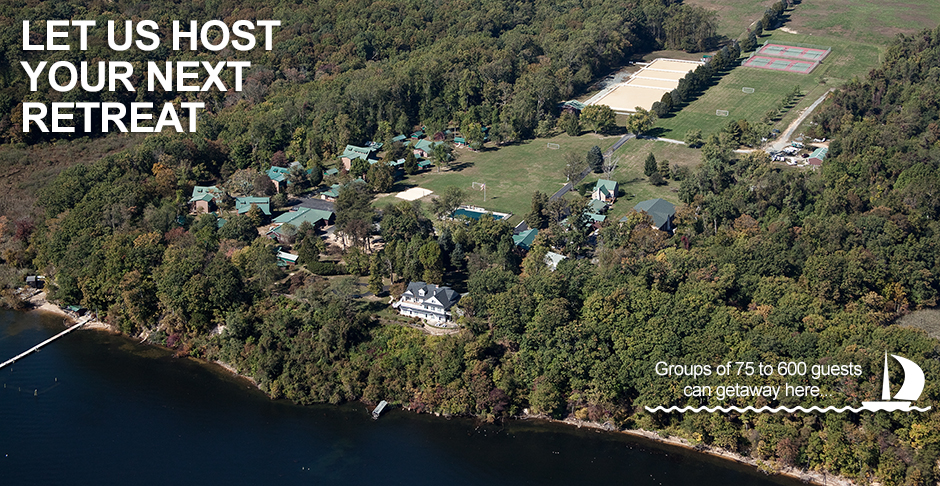|
SPRING & FALL RETREATS
Retreat Overview
Accommodations
Meeting Spaces
Recreational Activities
Meals
Cost Estimator
Event Planning
|
Retreat Meeting Spaces
Indoor Spaces:
All of the indoor meeting spaces listed here are air-conditioned and heated with restrooms inside

Bay Center - seats 150+, stage
- A/V equipment - projector, screen, and sound system (additional fee)
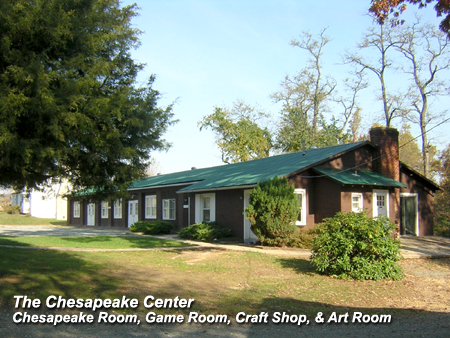
Chesapeake Room - seats 230+, stage
- A/V equipment - projector, screen, and sound system (additional fee)
Elk River Room - seats 25+
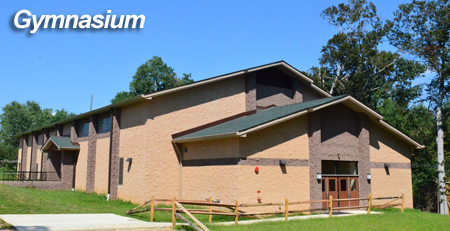
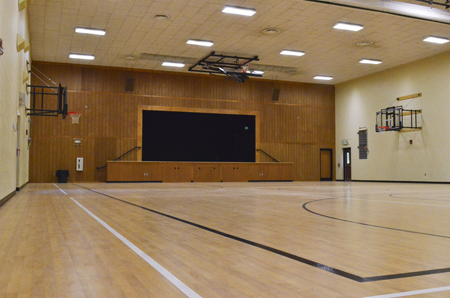
Gymnasium - 8000+ square feet
- basketball, volleyball, performance stage
- A/V equipment - projector, screen, and sound system (additional fee)
- seats 1000+ people
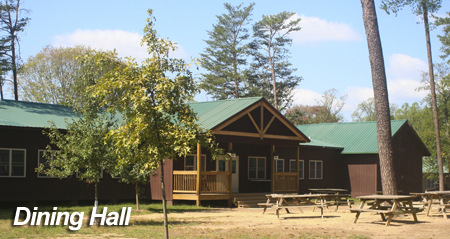
Dining Hall - seats 350+, wooden floor, sound system
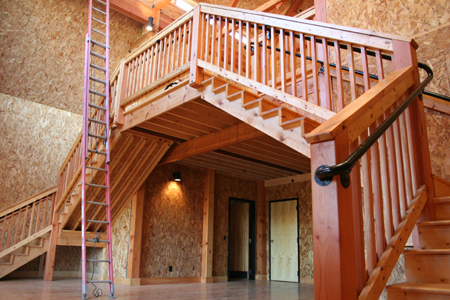
Lodge atriums - seat 25+ per lodge -
(5 lodges total), wood floor.
Additional break-out rooms - in addition to the lodge atriums and other meeting spaces above, there are a number of smaller break-out rooms available as well. Ask our retreat coordinator for details based on your groups needs.
Outdoor:
Bench seating
Amphitheater/campfire area with seating for 600+
Wetlands amphitheater with seating for 80+
Pavilion - seats 200+, covered, asphalt floor, screen windows, electricity and lights
Ropes Pavilion - seats 30+, covered, restroom
Picnic grove -30+ picnic tables in shaded pine grove
|


.jpg)
